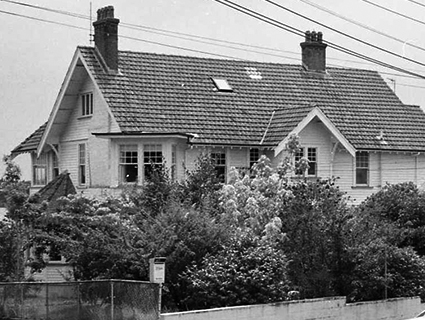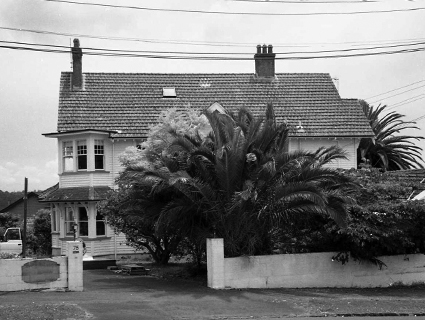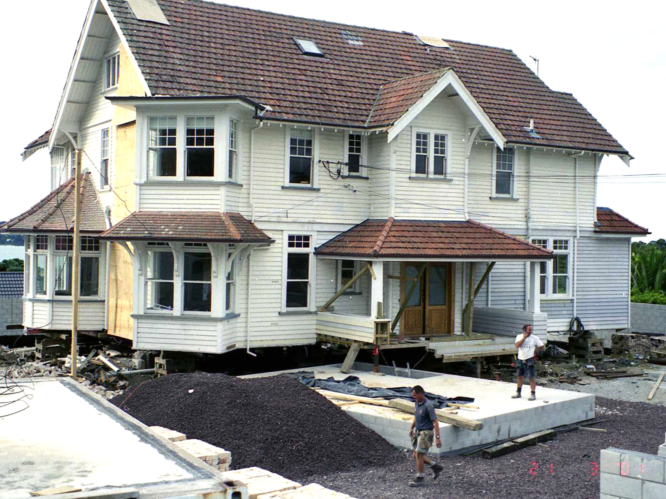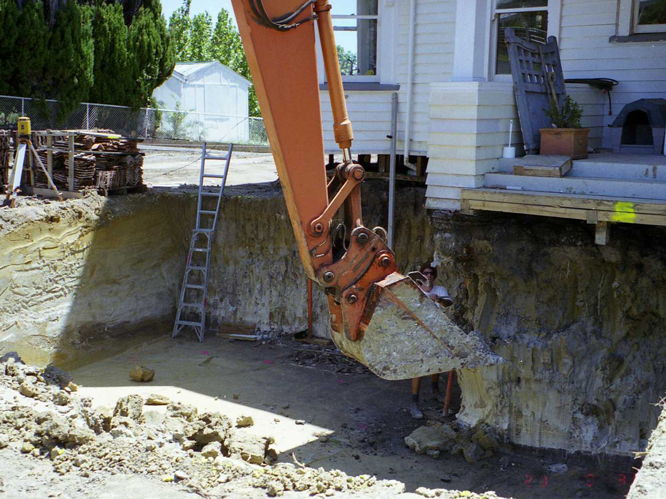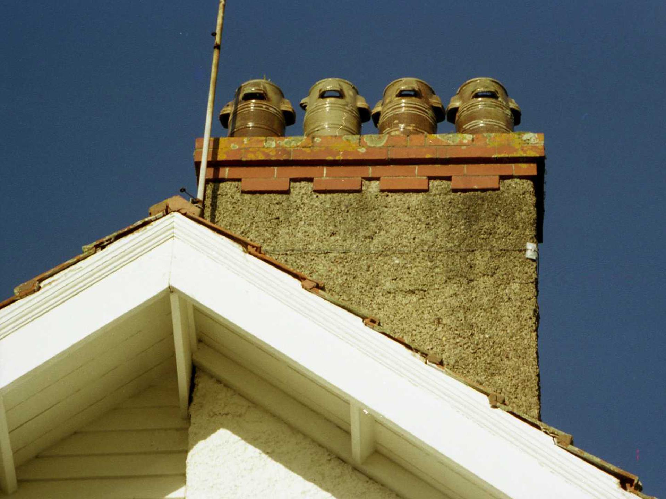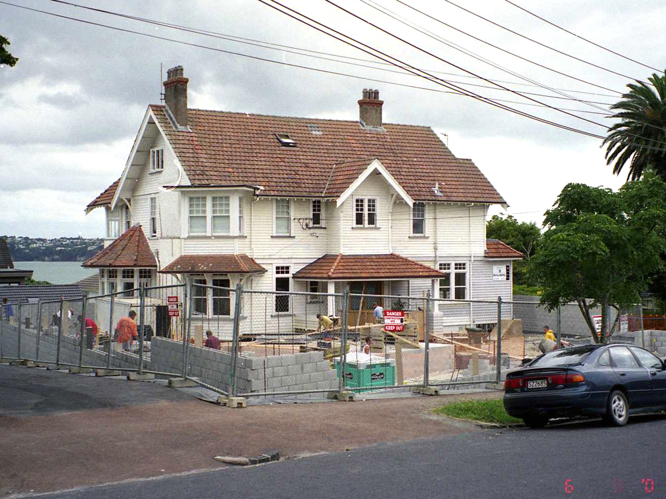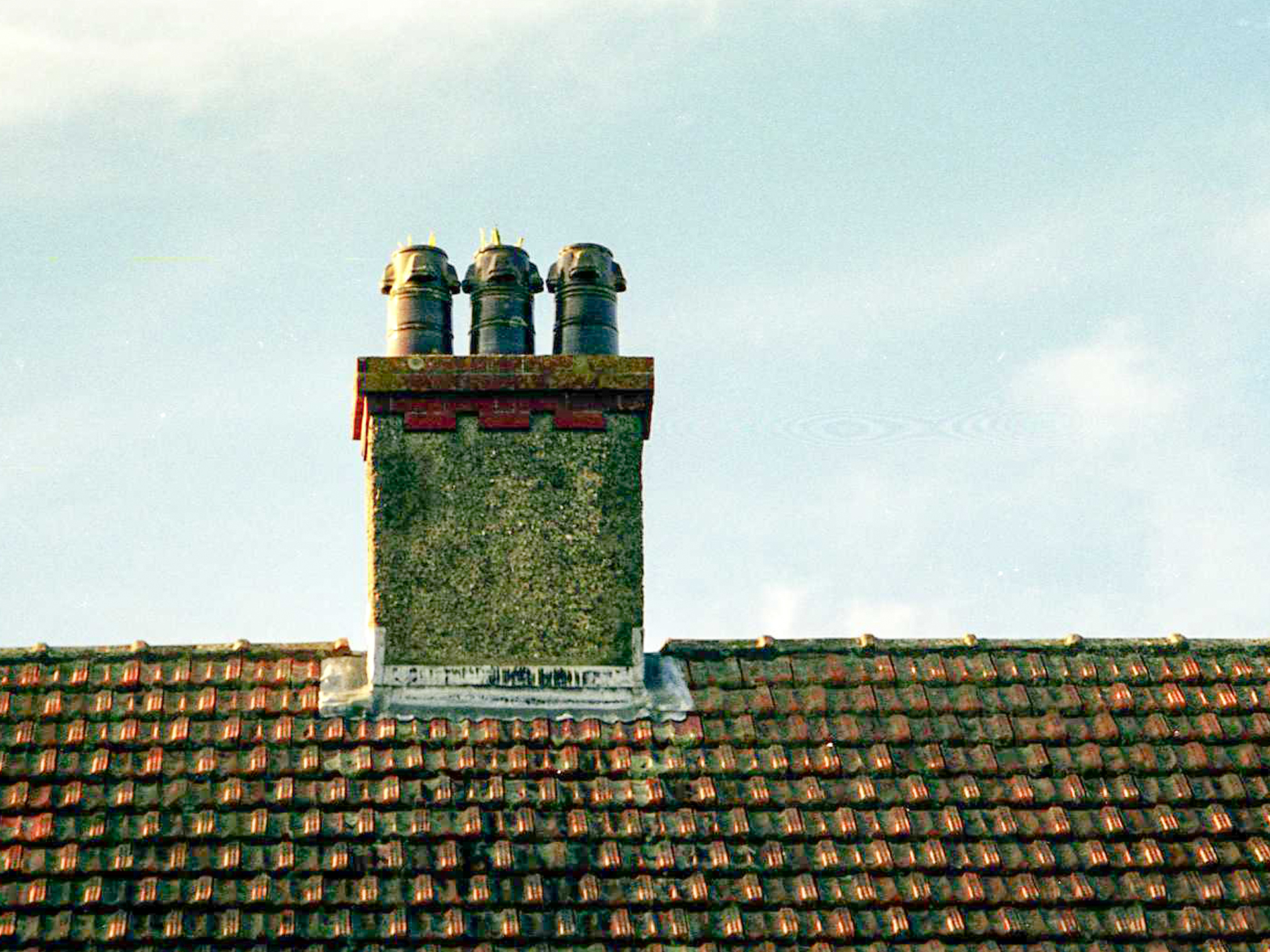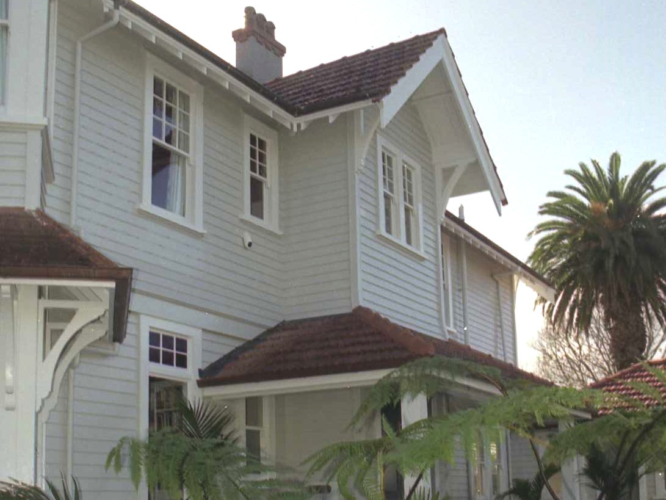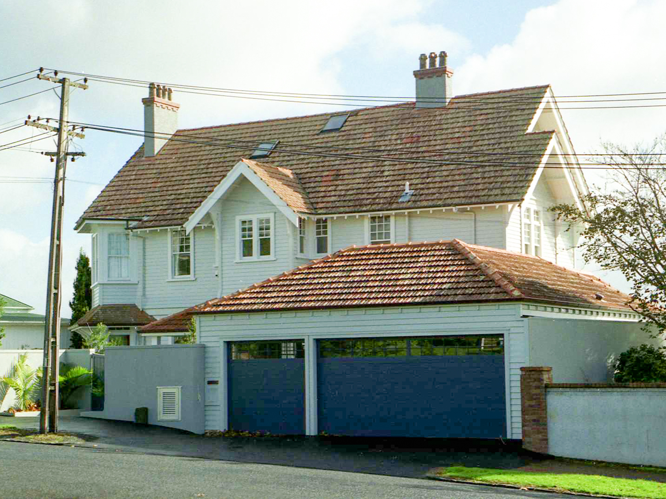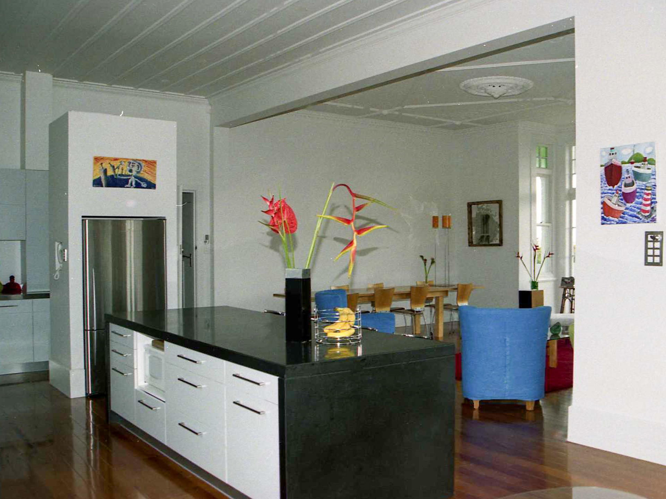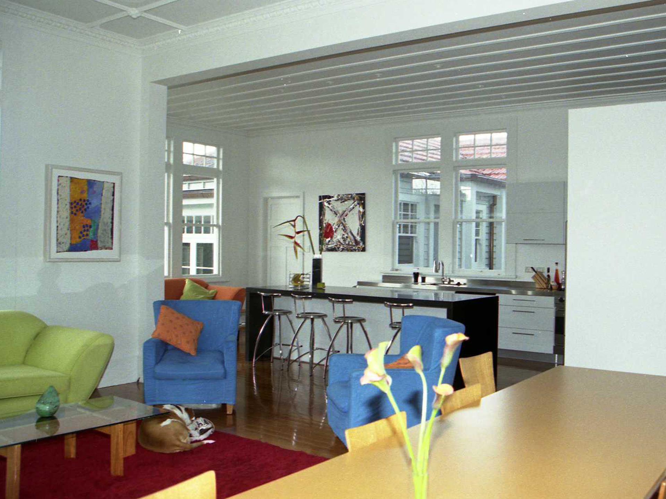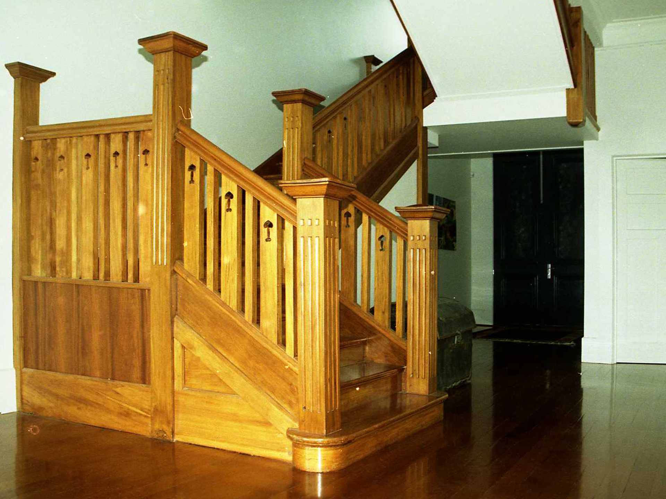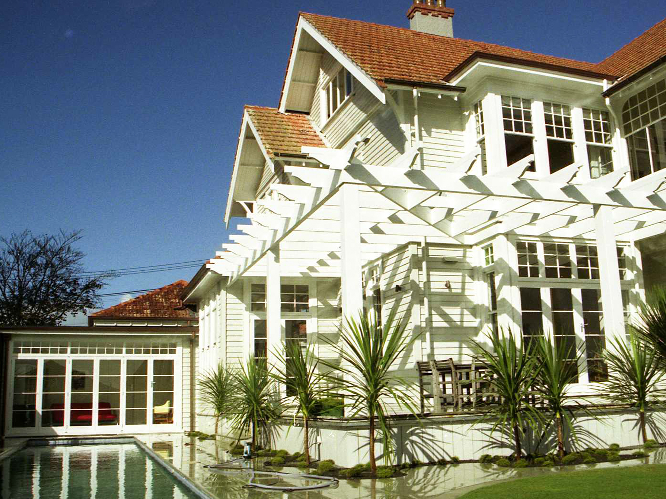Argyle Street, Herne Bay
Address:
Argyle Street, Herne Bay
Architect:
Hulena Architecture
Service:
Auckland Kitchen Renovation Landscaping Renovation
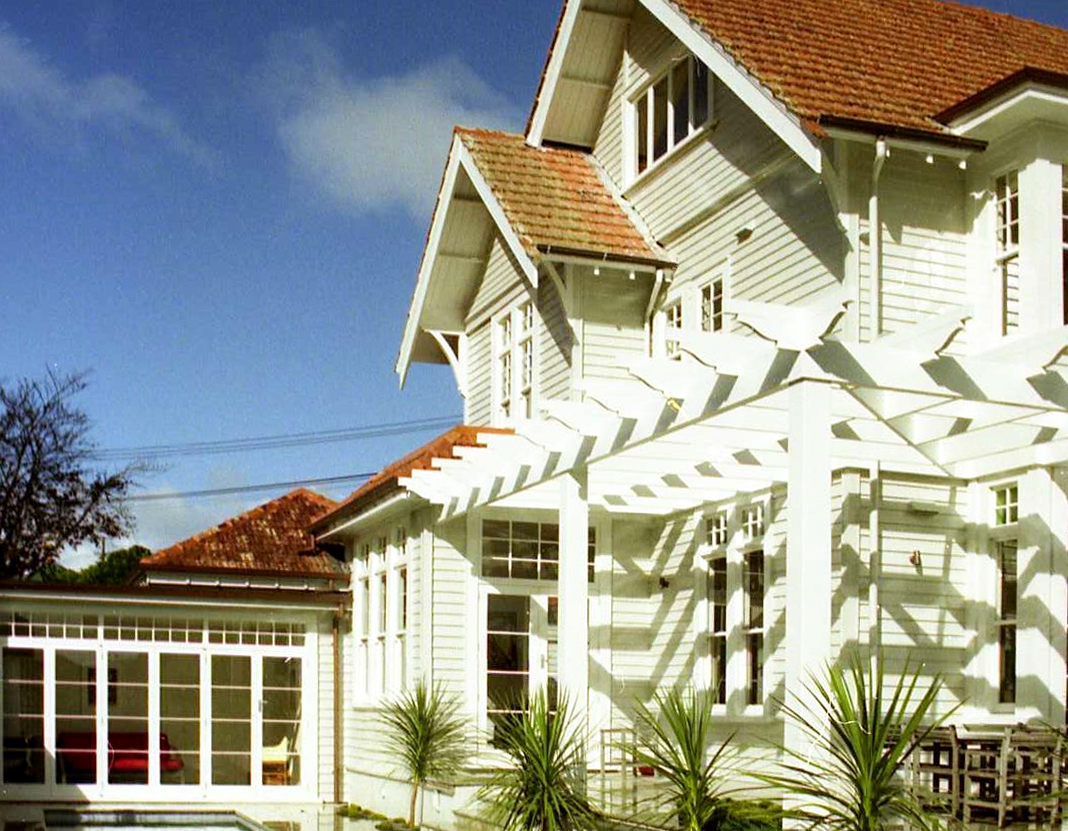
01. Description
ARGYLE STREET, HERNE BAY, AUCKLAND
Client: Bouker Family
Project Summary:
A renovation project in Auckland
Project Summary:
- 400m3 excavation to front yard to create level yards, concrete retaining walls to boundaries
- 10m x 10m x 4m excavation to front yard, basement walls and floor to excavated area
- Shifting of 3 level bungalow over newly formed basement
- Complete refurbishment of entire dwelling
- Decks, verandahs and pergolas to North elevation
- Construction of new kitchen, laundry, gymnasium and garage wing
- Supervision and coordination of pool installation, construction of ancillary structures to pool location
Photos prior to renovation:

